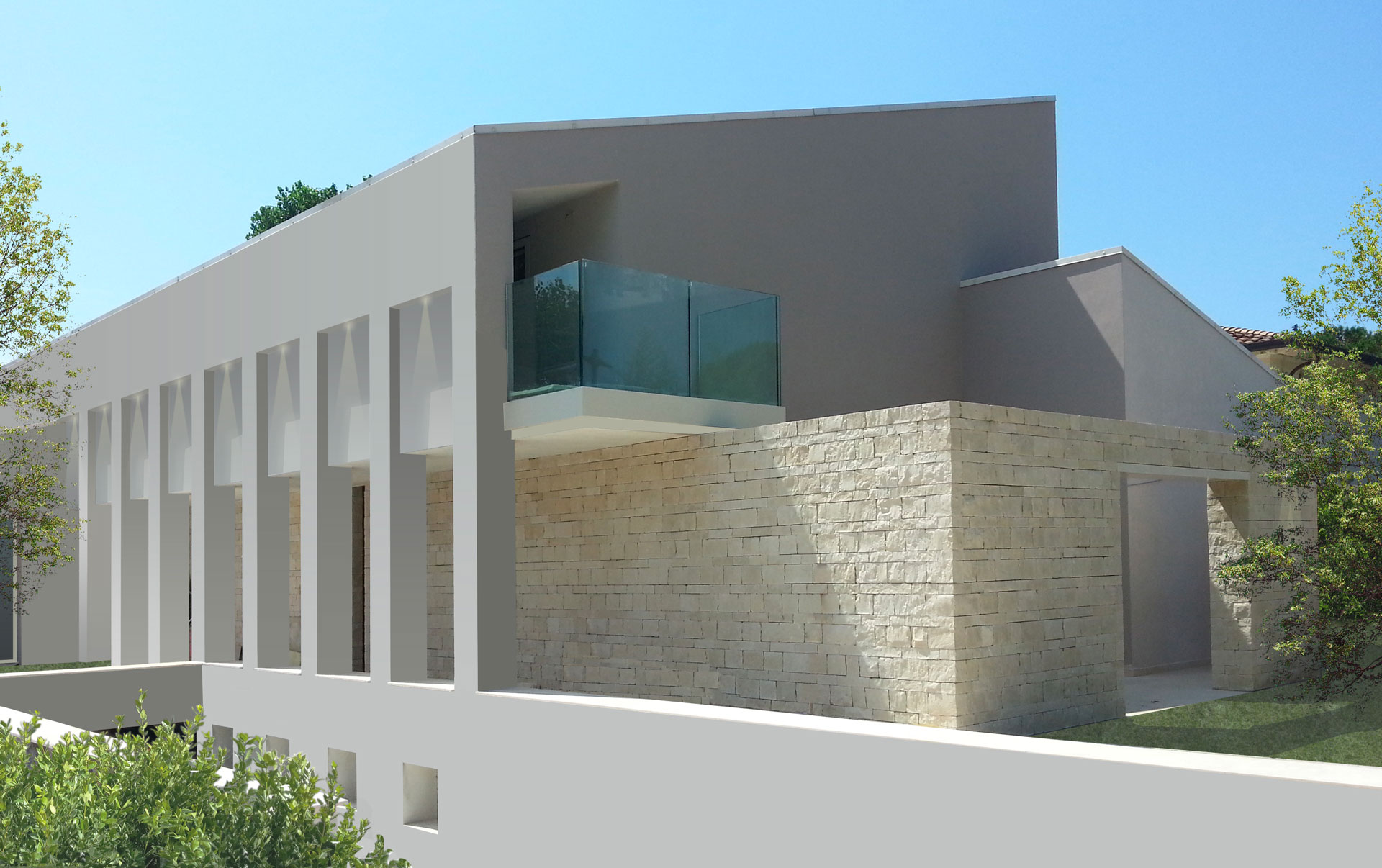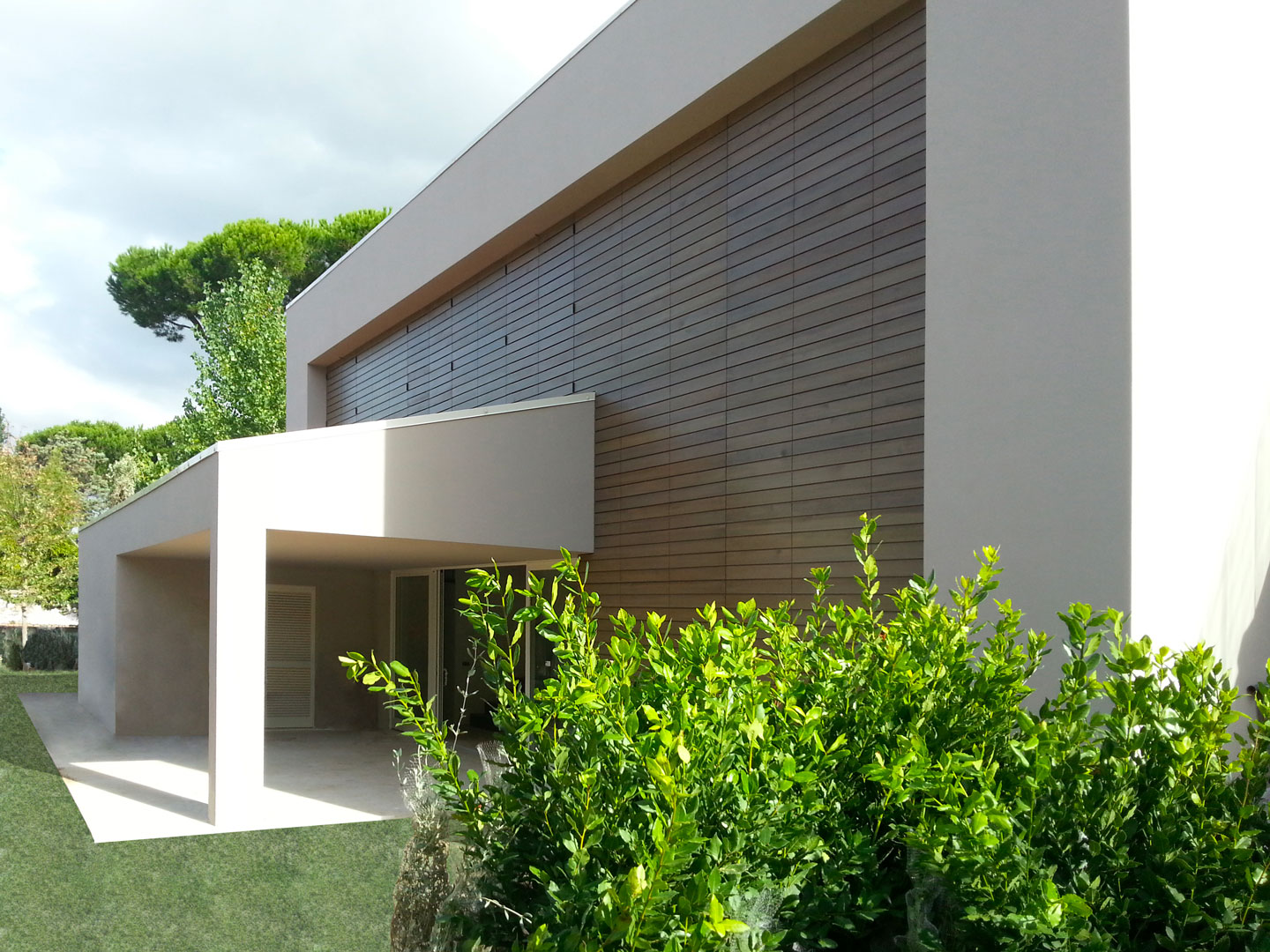Villa Forte dei Marmi
in progress
Villa 600 sq.m + Outdoor Areas – Forte dei Marmi
Unlike the type of villa typical of the Versilia region in north-west Tuscany, which provides for a significant difference in altitude between the rooms on the ground floor and the surrounding green areas, in the project of this large house, instead, total co-planarity with all the pertinent areas was sought in order to achieve maximum continuity between the internal spaces and the external areas where, to the green spaces of the garden, are added the deep porches and the shaded areas of the pergolas that enlarge and ensure a better liveability of the residence.
The villa does not offer windows or doorways on the north front, where the façade is however characterised by the long entrance portico that flanks the vehicle ramp to the basement, and not even towards the road where the front is instead characterised by a masonry partition covered in exposed stone which screens and protects the kitchen area from introspection.
The presence of large windows and doors, on the other hand, is reserved for the two fronts of the house facing the widest part of the garden where, by means of studied alignments between the different windows and doors, long perspective corridors are created that break through the wall envelope and accentuate the depth of the interior spaces offering glimpses of views towards the greenery outside.
The villa presents itself with a simple and linear architectural style that is noted for the absolute detachment from the redundancy of the decorations of the surrounding residences. In fact, despite being substantially composed of buildings of elementary geometry, thanks to a complex interplay of joints, a rich volumetric articulation is created which, in a wholly aggregative sense, combines very suitably with the spontaneous architecture typical of rural homes in the Tuscan countryside.


