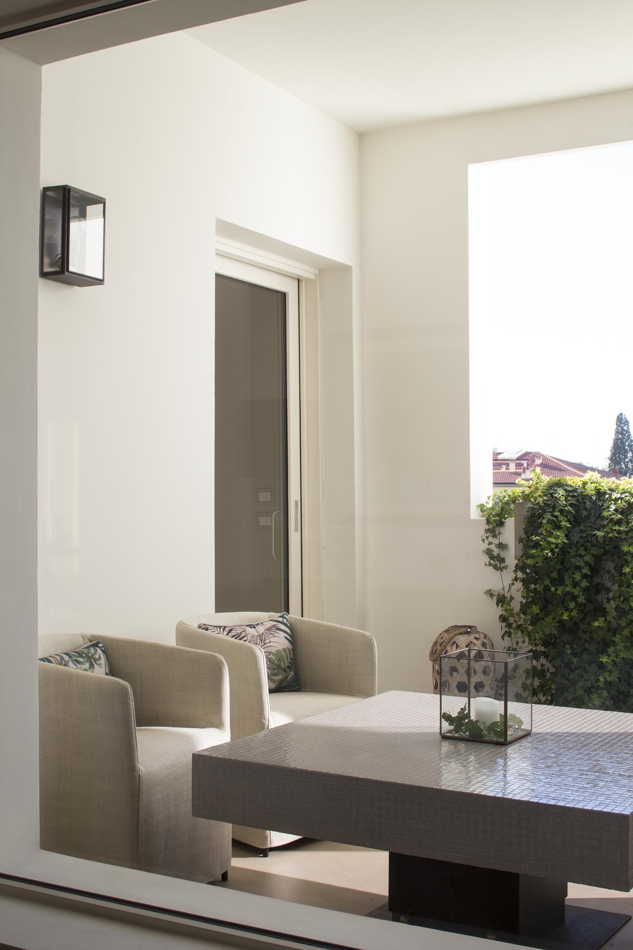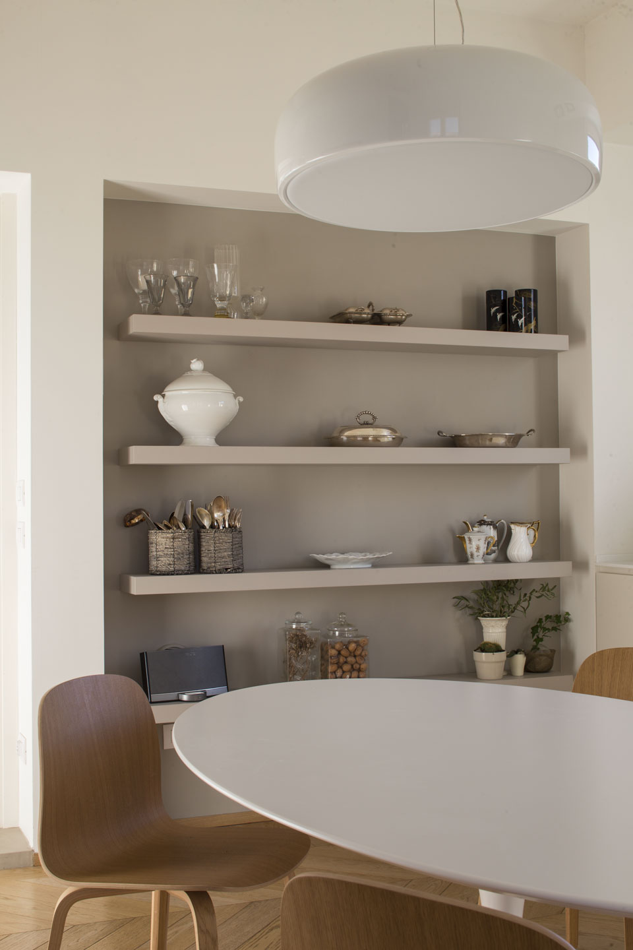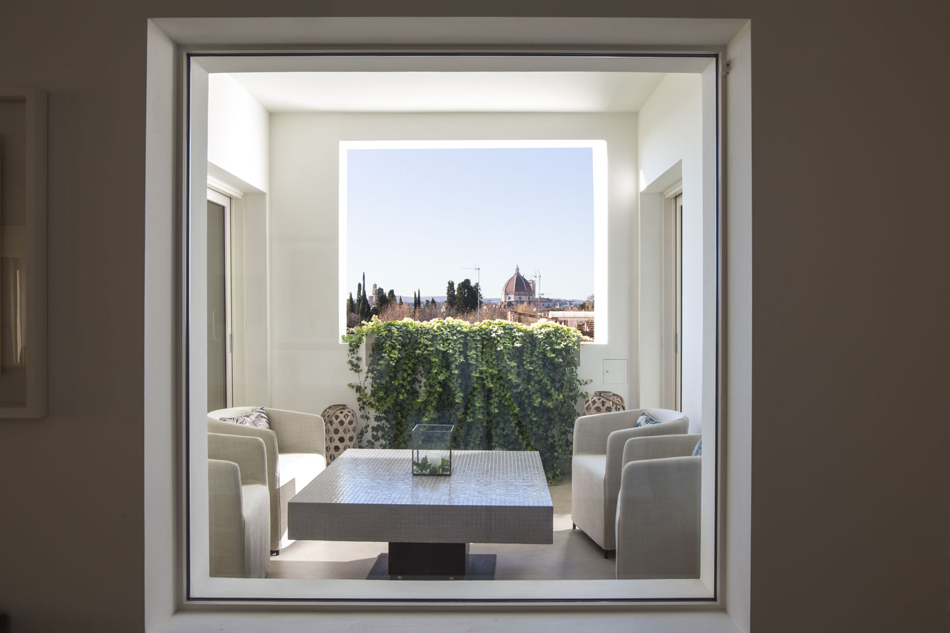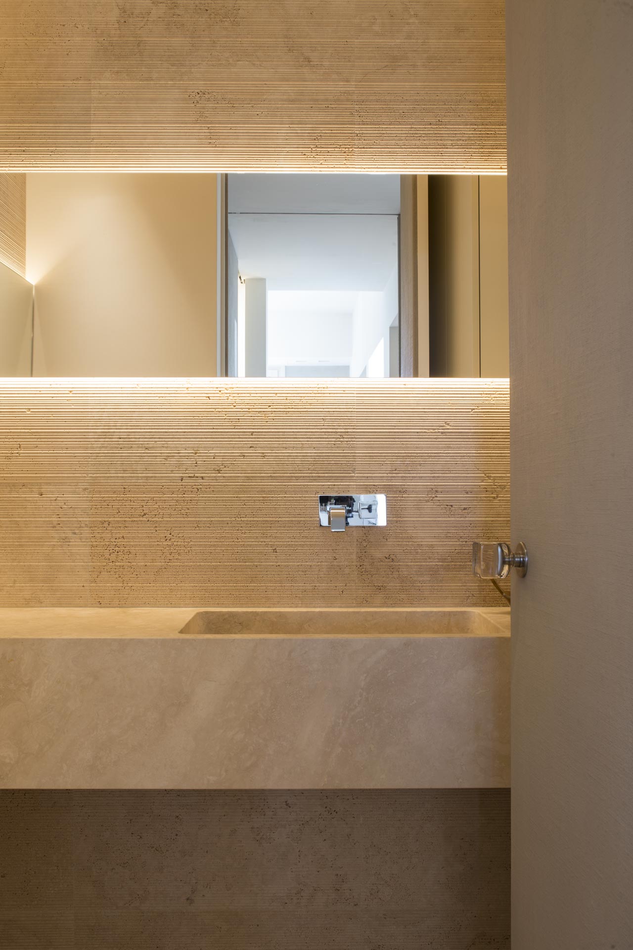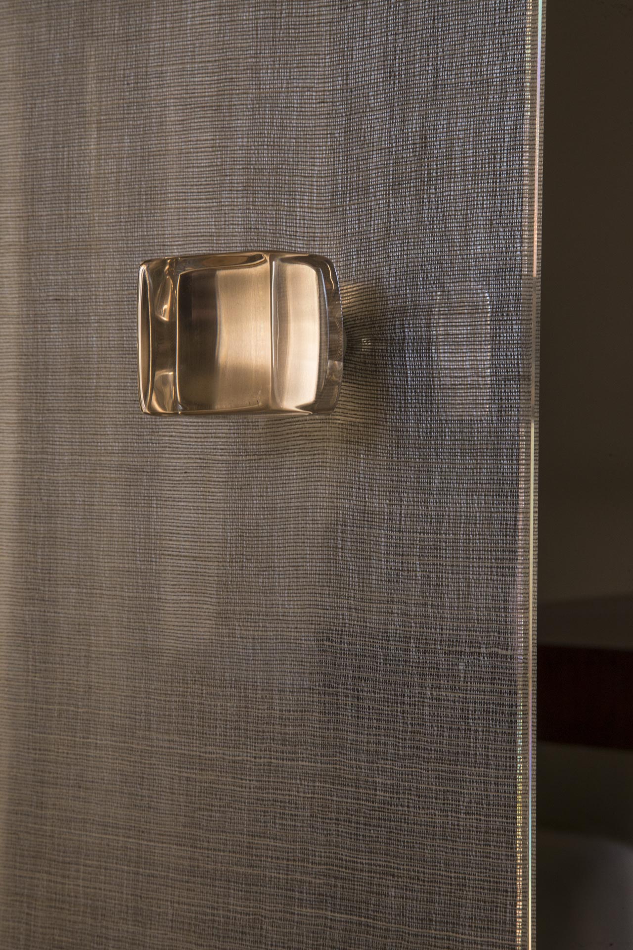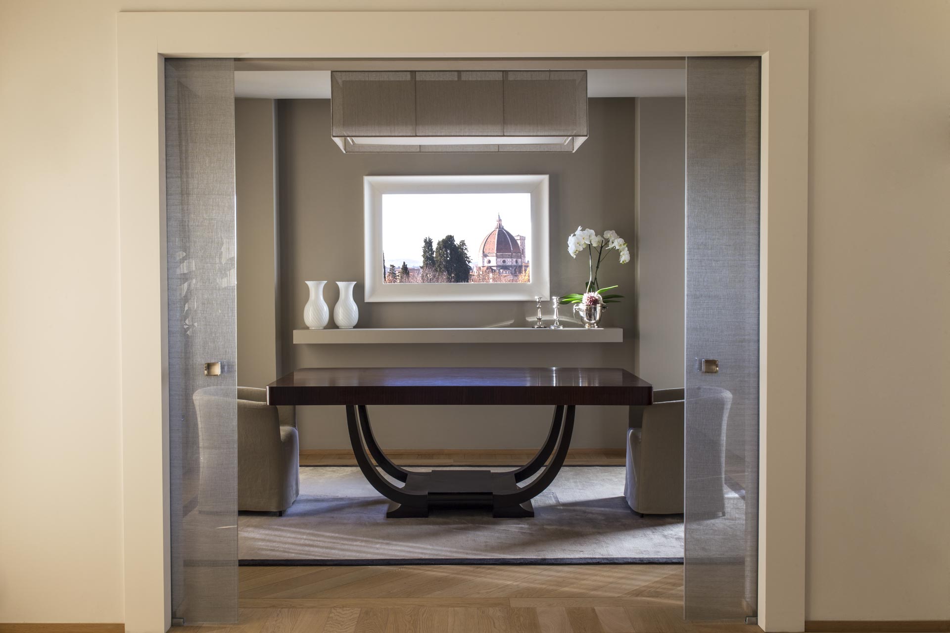
Residenza Giambologna
apartments
Apartment Extension – 300 sq.m Florence
Photography: Simone Parri
The project relates to the unification of two residential units located on a high floor of a building built during the 1960’s in a residential area adjacent to the historic centre of Florence. The total re-elaborating of the distribution system has provided the opportunity to create a new and important relationship with the surrounding environment by giving due importance to the views of the landscape now to be enjoyed from new perspectives.
The creation of a new window in the dining room interpreted as a painting onto Brunelleschi’s Dome and the transformation of a secondary room into a loggia connecting the new kitchen and the dining room have set off the significance and value of the outside area that was unimaginable before the restructuring work had begun. The two apartments were also bound close together through a common interpretative key with the use of precious materials such as wood, marble, micro-cements and new contemporary styles, all of which have allowed the existing historical furnishings to be emphasised by means of enjoying the right forms of contrast.

