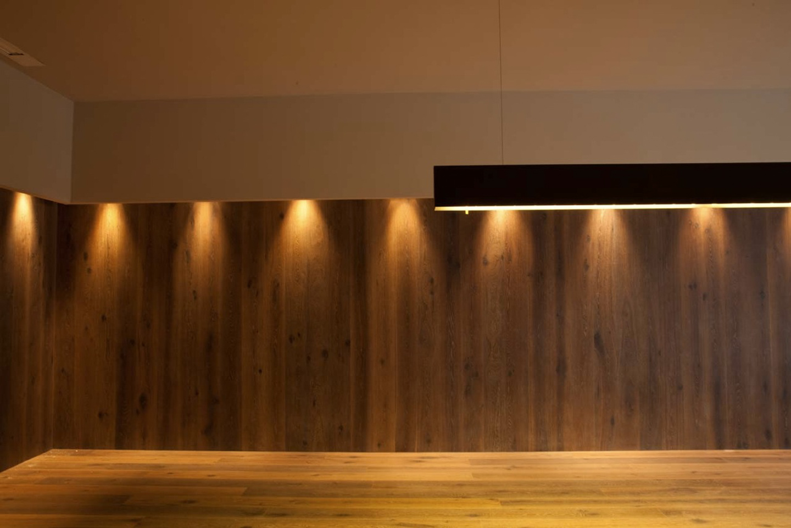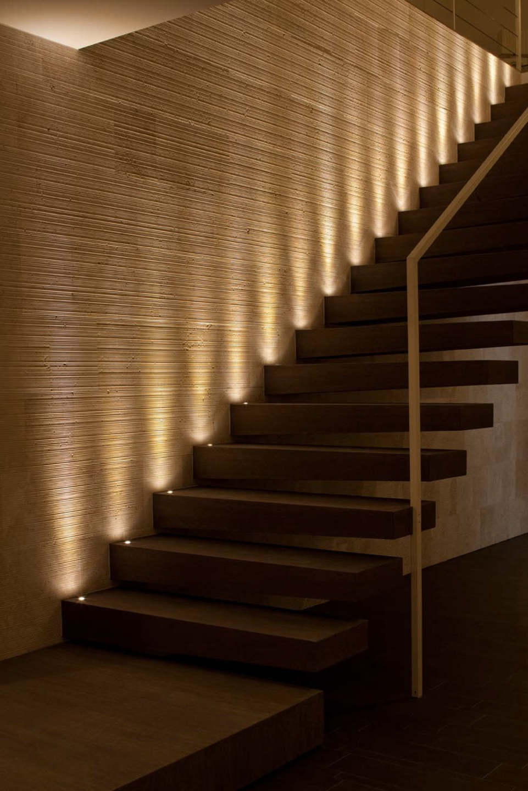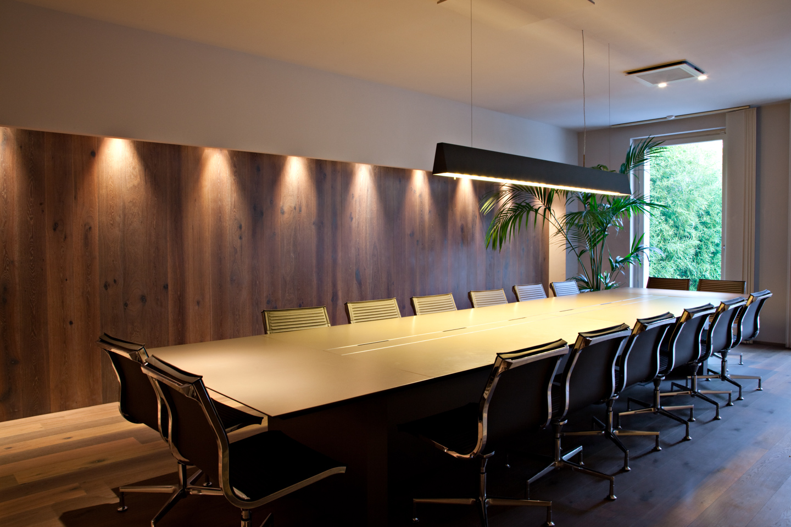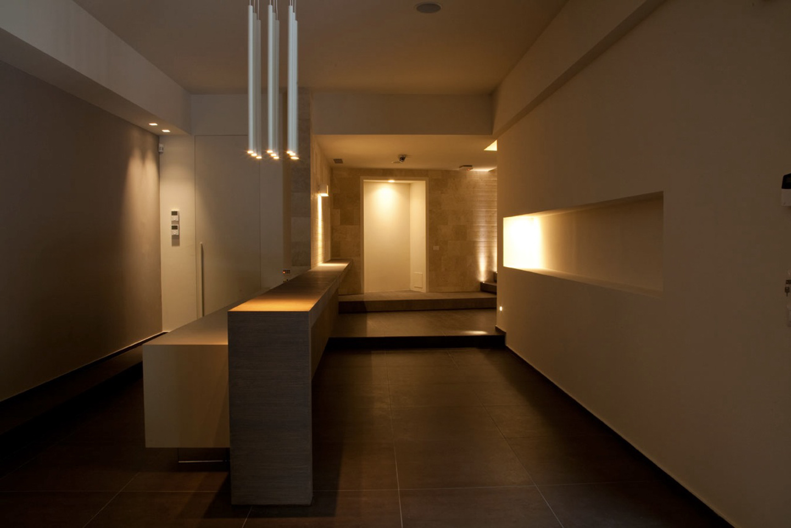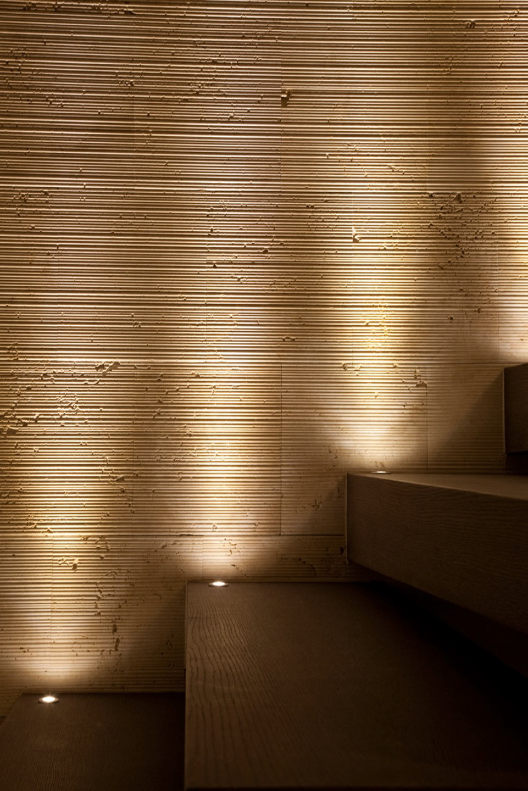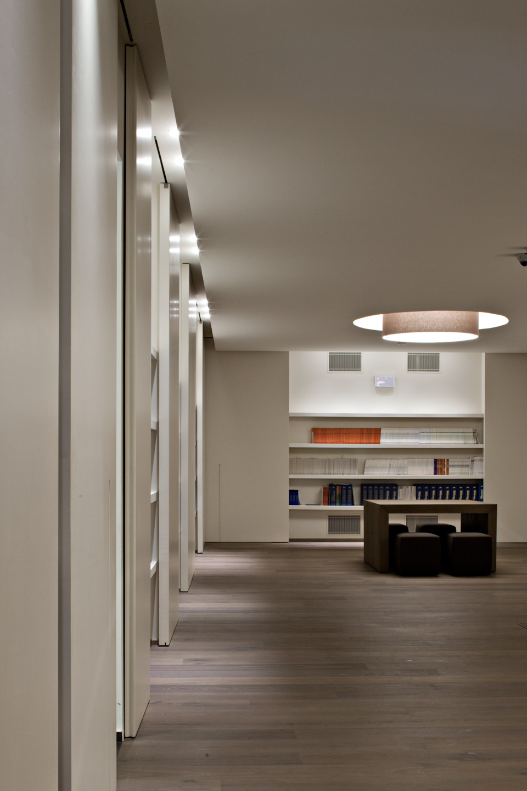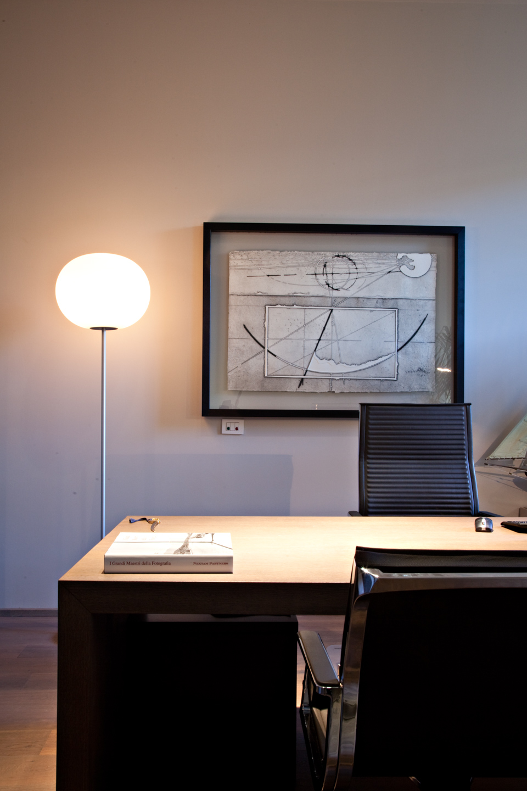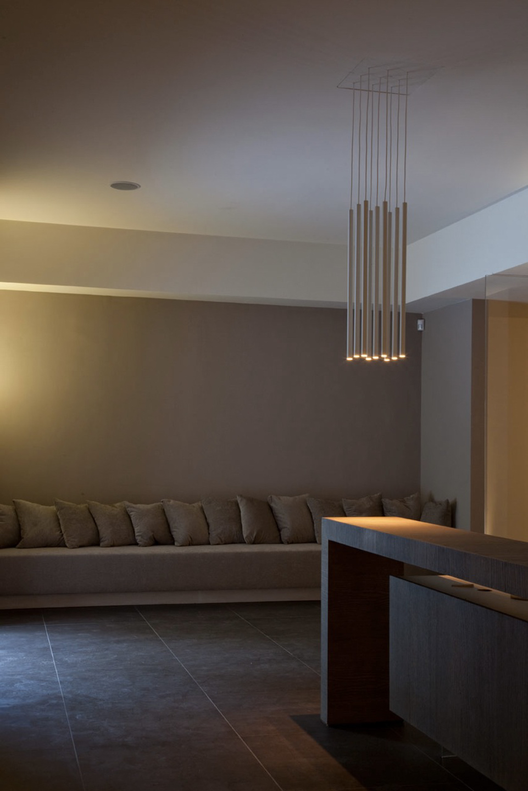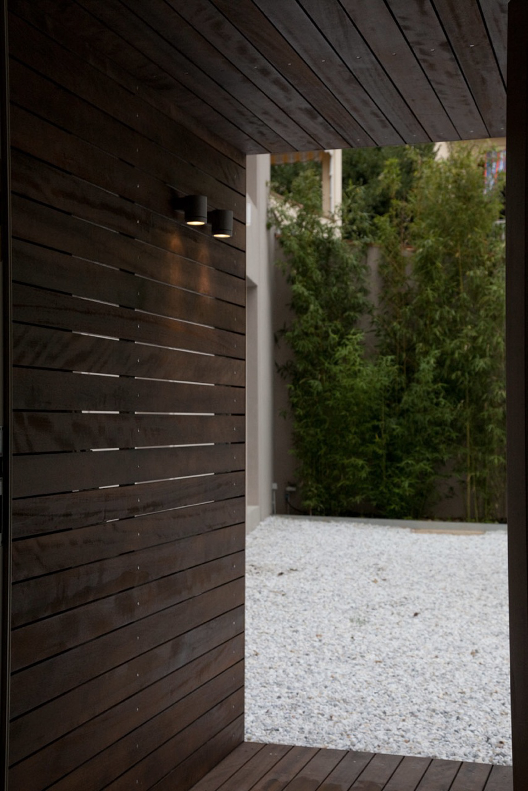Law Firm Villari
Offices
Conversion of a Warehouse into a Professional Studio – 800 sq.m Florence
Photography: Simone Parri
The building work has been idealised as a total renovation with the change of the designated use of a large building for artisanal use located in the area of the city which expanded in the Nineteenth century in order to create a present-day law firm.
The building concerns both distributive and functional aspects as well as the overall image of the building in its internal and external architectural form, also involving the new design of the entire adjacent area. Particular attention has been paid to the design of the finishes and the architecture of the light.

