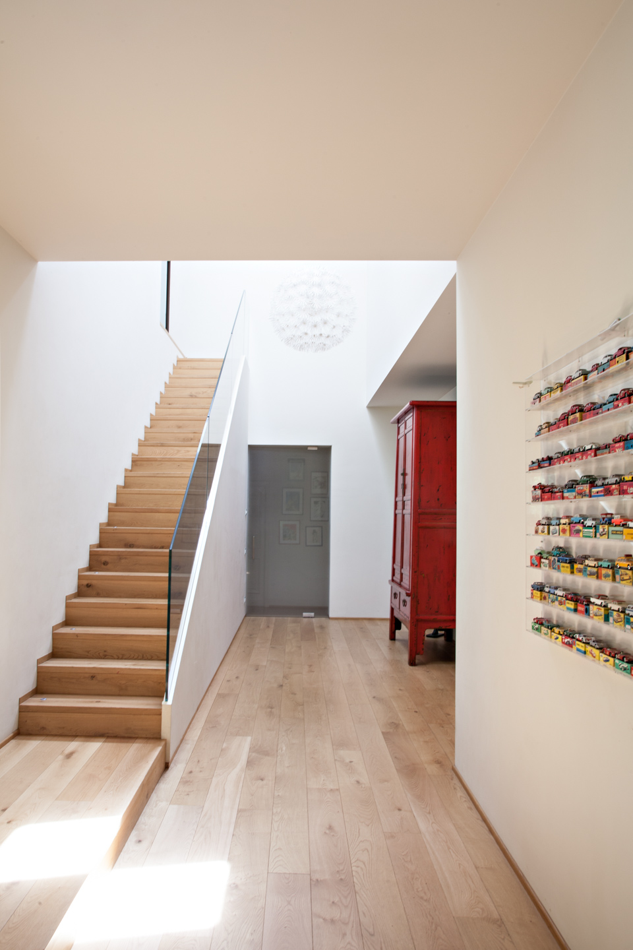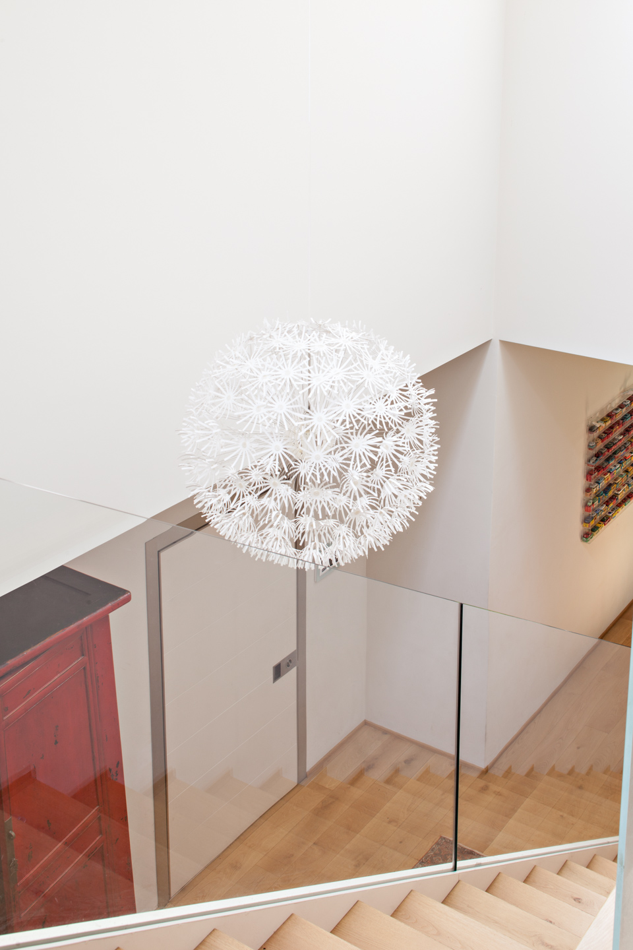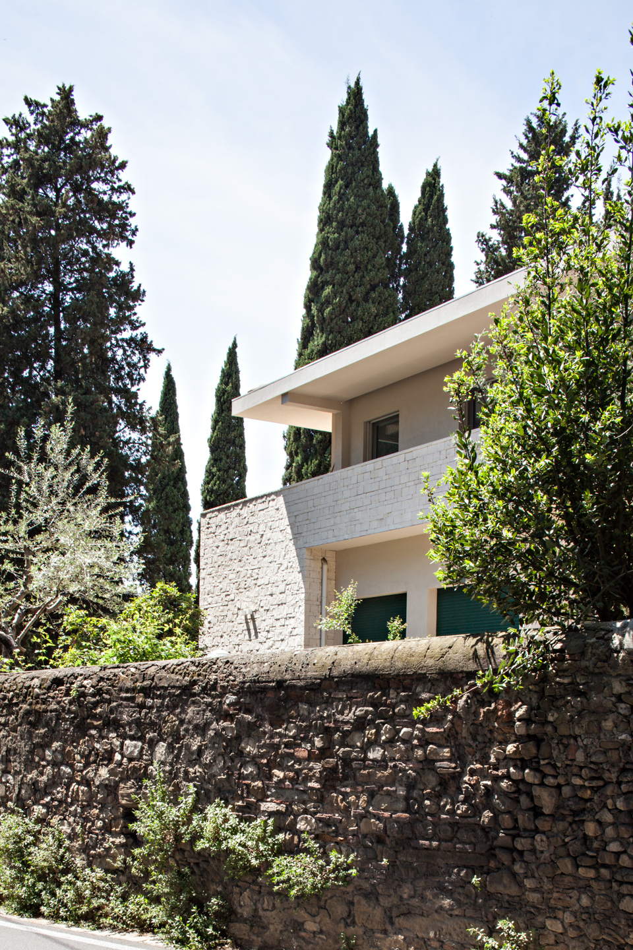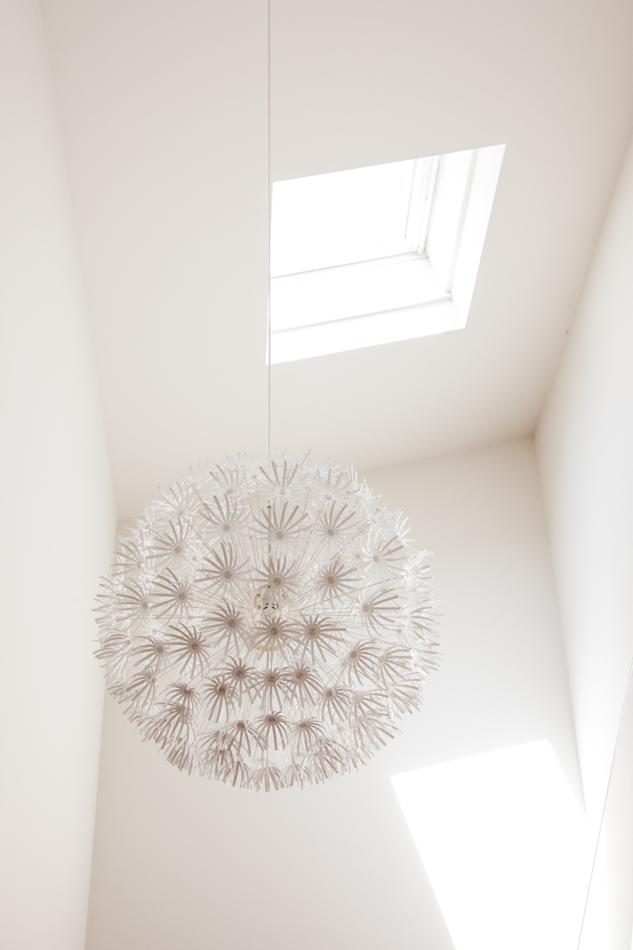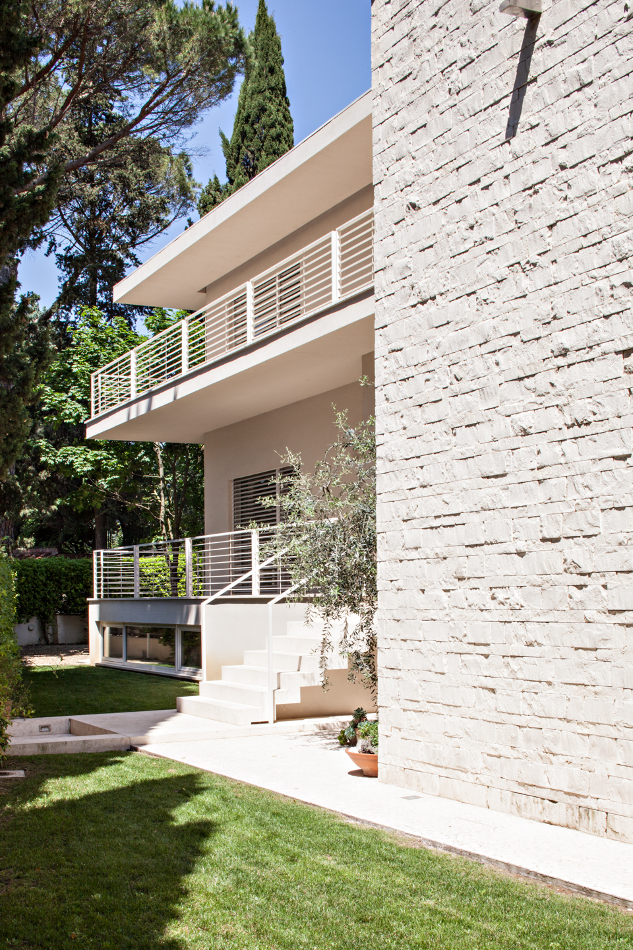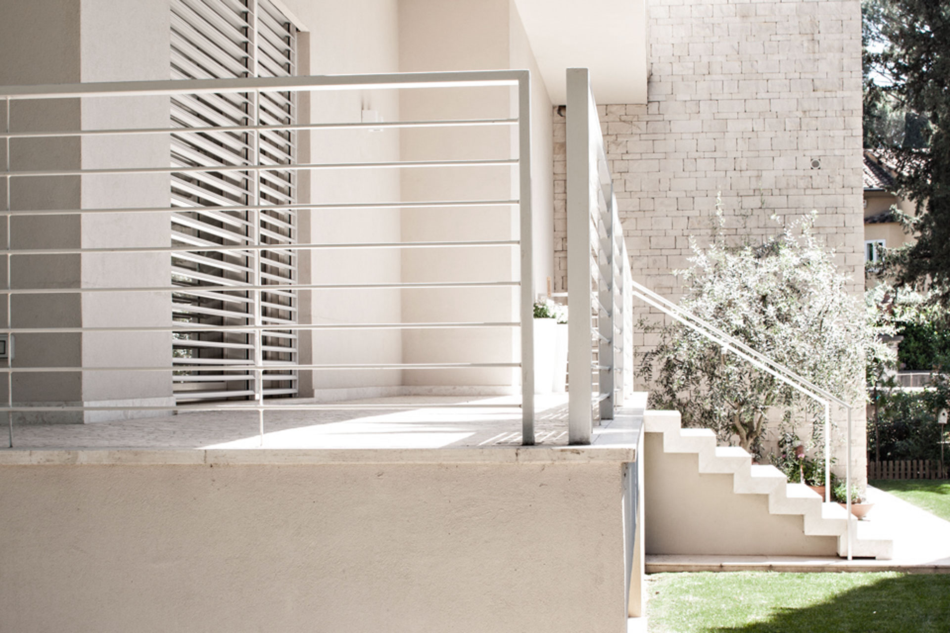
Villa via Bolognese
villas
Enlargement of a Villa – 500 sq.m Florence
Photography: Simone Parri
The Villa has been created from the transformation and expansion of a pre-existing building built in the 1960’s within a residential complex in one of the most beautiful hills located on the northern edges of Florence. The building work has been characterised by a contemporary architectural style which reinterprets the pre-existent state of the building seeking and enhancing the relationship with the external environment that surrounds it. The interior architecture is aimed at emphasising the large spaces with particular attention to the entrance vestibule which leads, by means of a monumental staircase, to the new upper floors. The inclusion of the long external balcony that runs along the main facade, in addition to allowing the enjoyment of the green areas, even from the upper floors, mitigates the increase in height which is entirely functional to the extension itself as well as the horizontal lines of the building’s new design.

