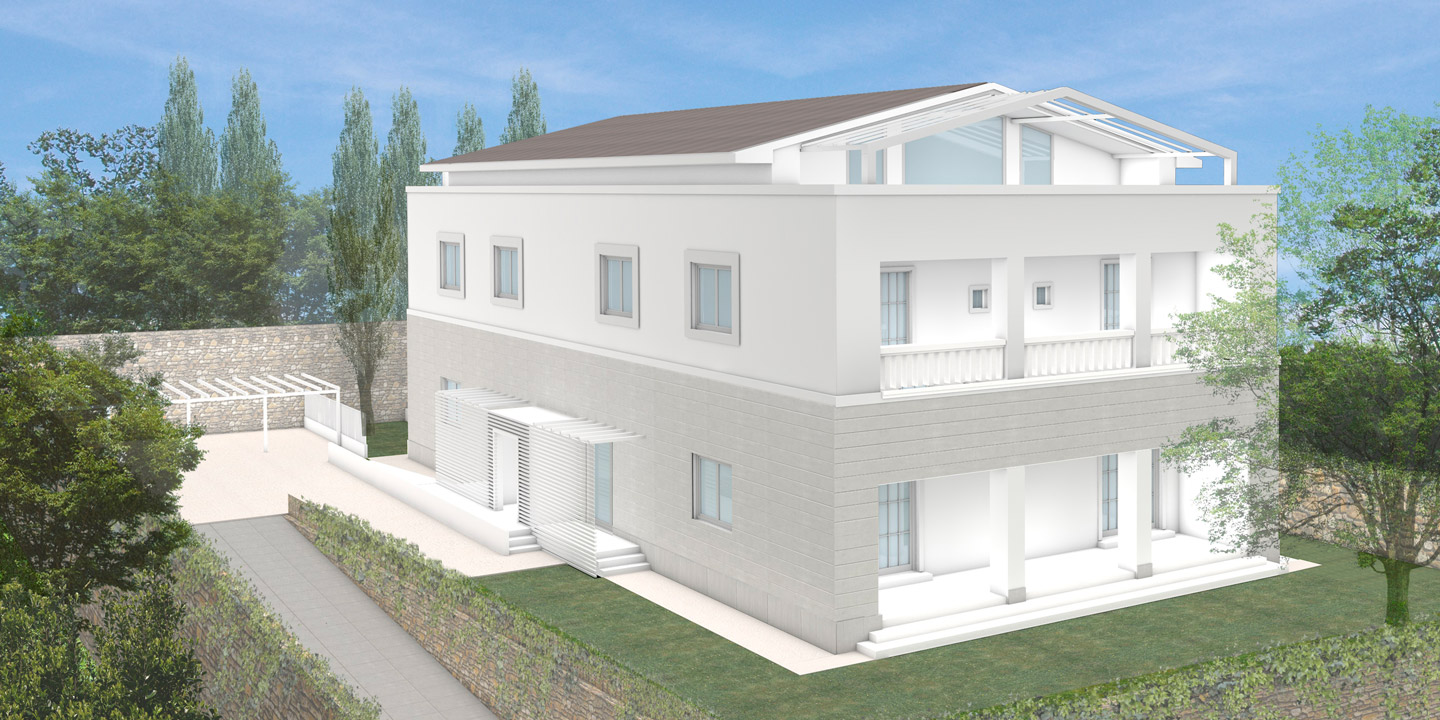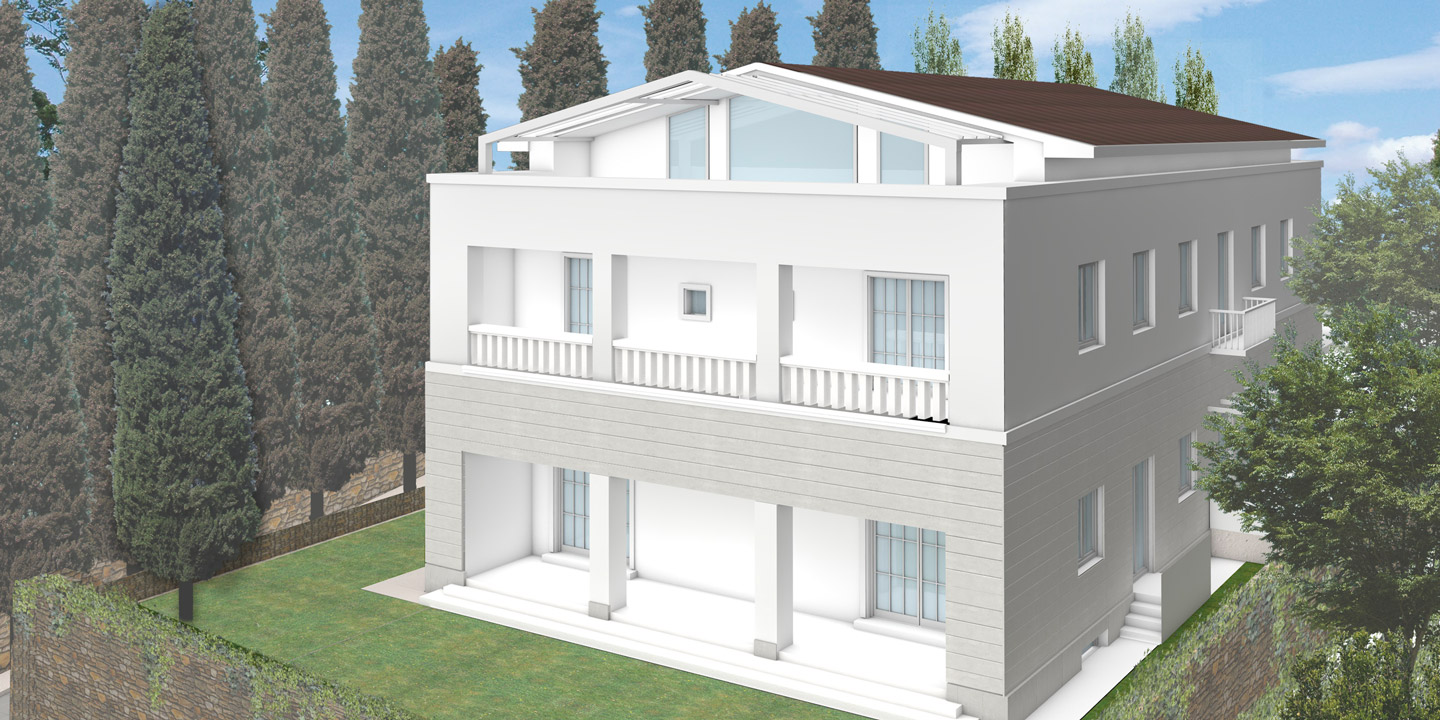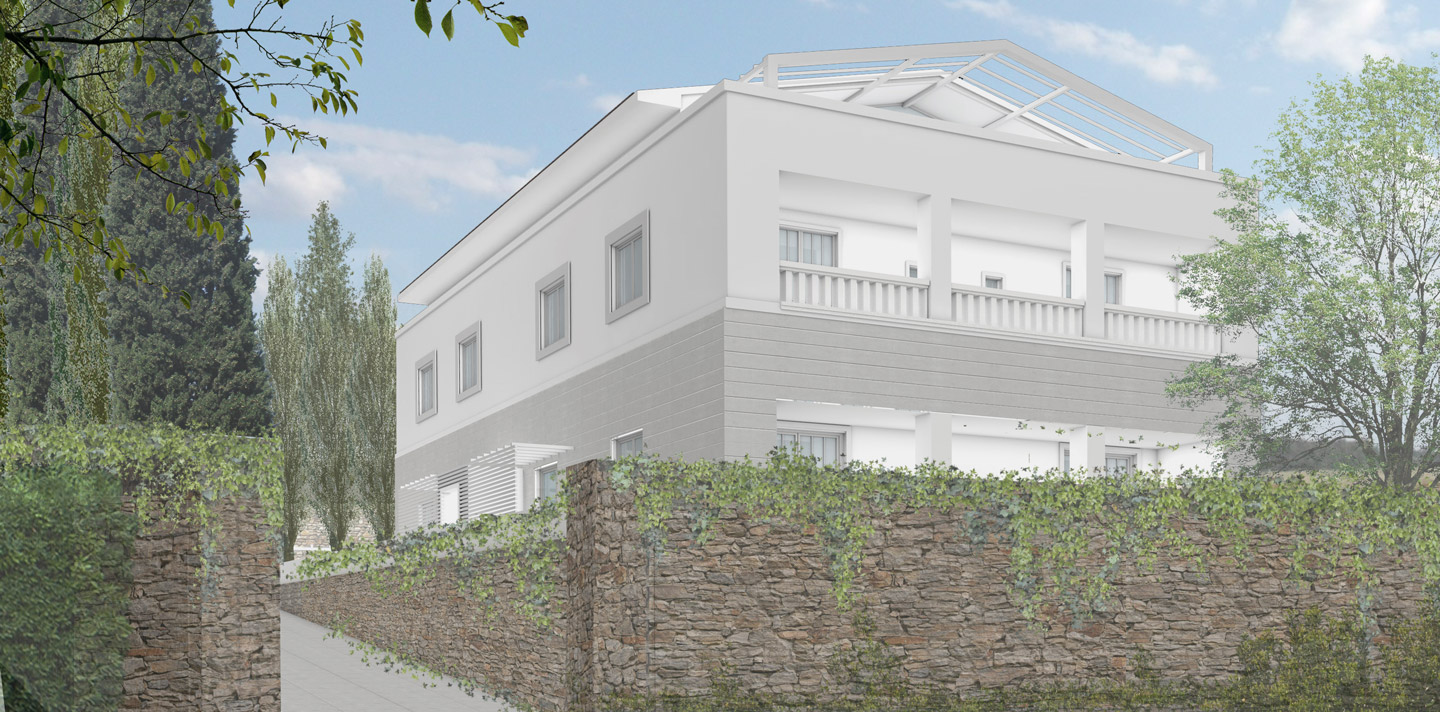
Complesso residenziale Trieste
in progress
Residential Complex 700 sq.m
A large Villa of the 1930s, stylistically anonymous and devoid of architectural quality. It has been totally redeveloped through a complete renovation process that has affected the entire building thus bringing about a general re-interpretation of the impressive area aimed at the construction of 5 new housing units.
The pre-existing size of the building, made even more massive by the complete absence of every type of minimal architectural sign on the facades, has been tempered around the entire building by a stylised rusticated wall throughout the ground floor above which the intervention has been limited to a simple chromatic variation and the creation of frames placed to re-define all the windows.
The formation of this base and the overhanging cross-fields treated with darker shades, divide the wall mass of the building into bands and significantly lighten the visual impact of the pre-existing space. The receding of the sloping roof from the perimeter walls of the construction disconnects the roof making it seem almost suspended . This reinforces this positive feeling of a de-materialisation of the wall which gives the villa a less severe dimension and an overall sober but elegant appearance.


