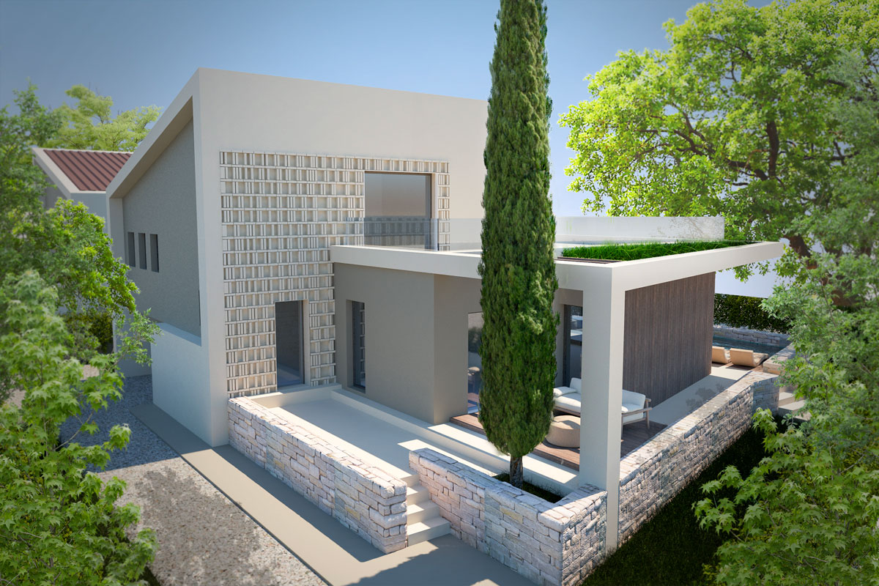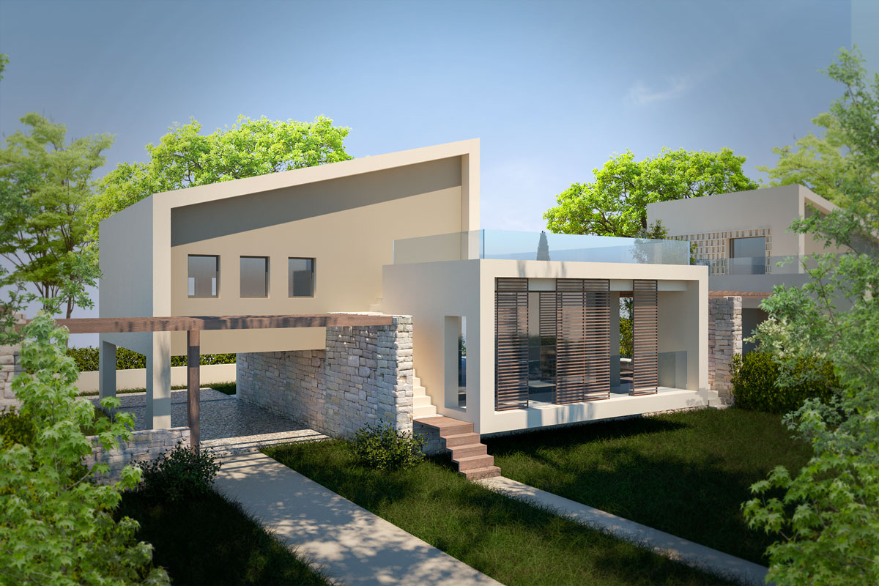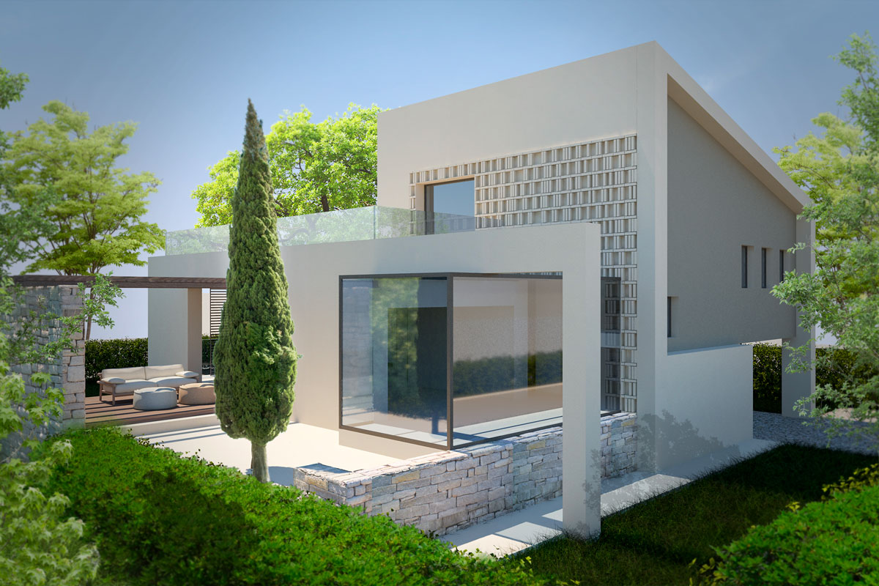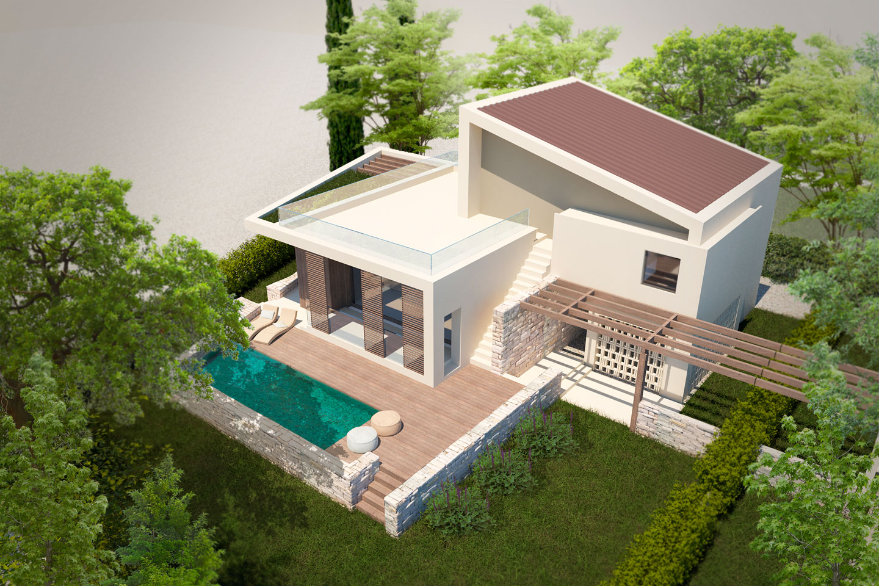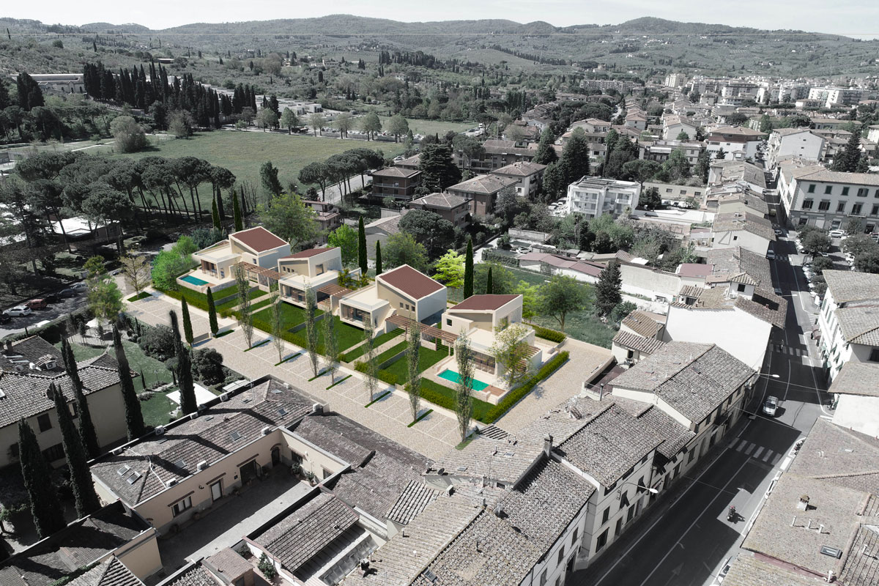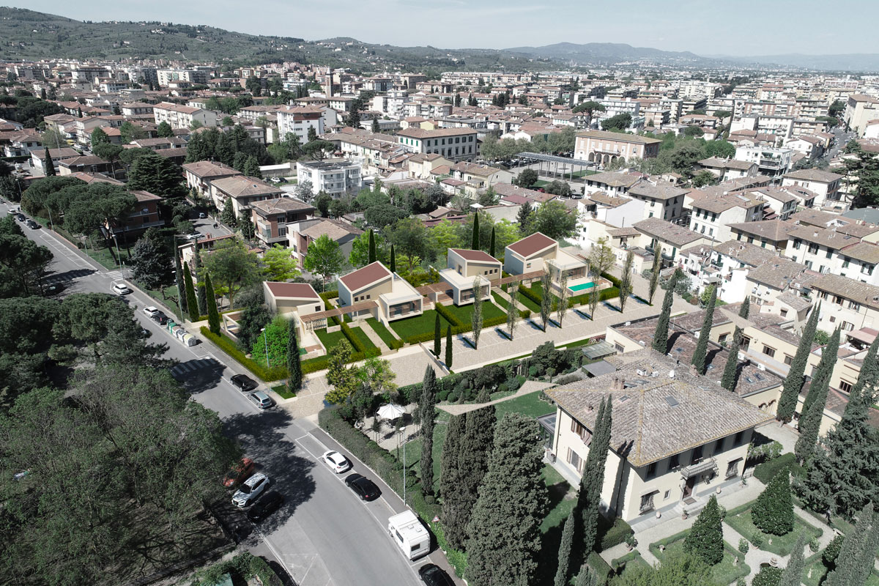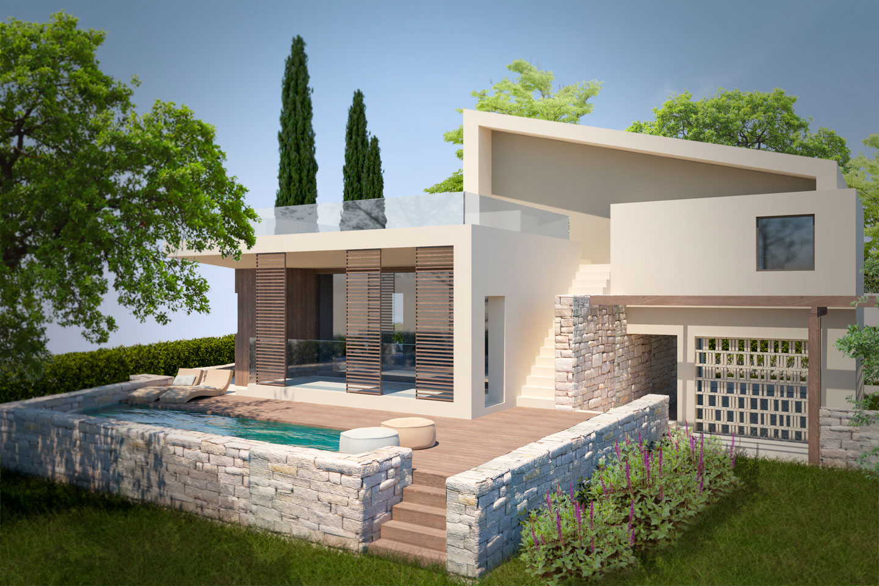
Ville Makarenko
in progress
Single Family Villa – 1100 sq.m + Outside Areas – Scandicci
Bound by strict urban planning regulations that require a unitary intervention despite the single-family type, the project is divided, on the one hand, through a series of variations made within each of the villas to avoid seriality while, on the other, a basement embankment contained by small stone walls upon which the four buildings rest, produces an effect of continuity and robust compactness of the urban layout.
The four houses, although framed within a superstructure made up only of alignments and a few shared elements that function as a common denominator, still manage to achieve a marked individuality that enhances their architectural qualities. Despite the size of the individual buildings (from 150 to 160 square metres of the gross usable area of the two levels above ground), the houses are characterised by a volumetric richness that allows them to be integrated into the environment in full harmony with the complex micro-architectures of the historic village of Scandicci that are at a close distance from the Villa.

