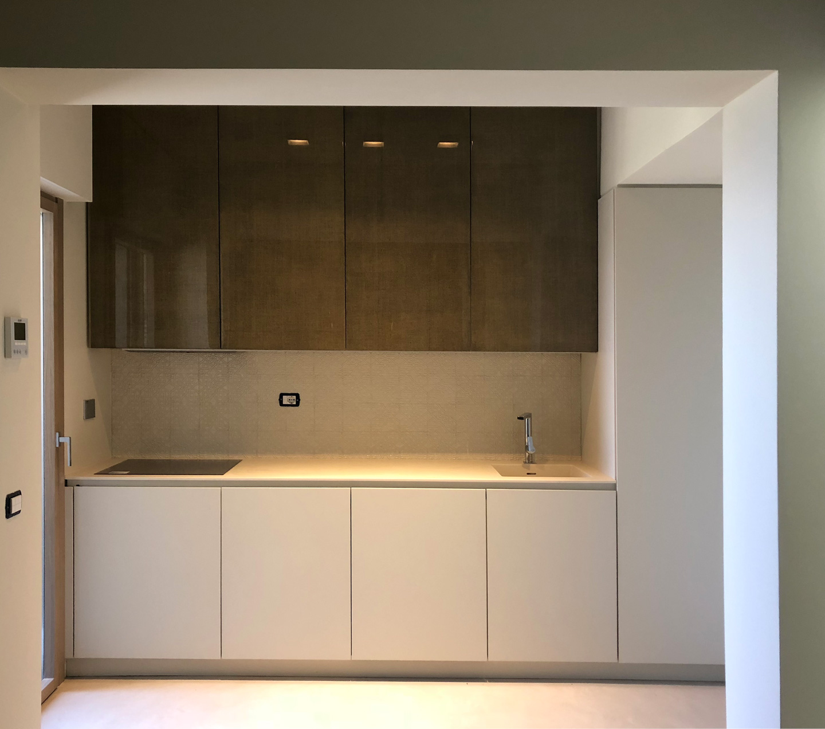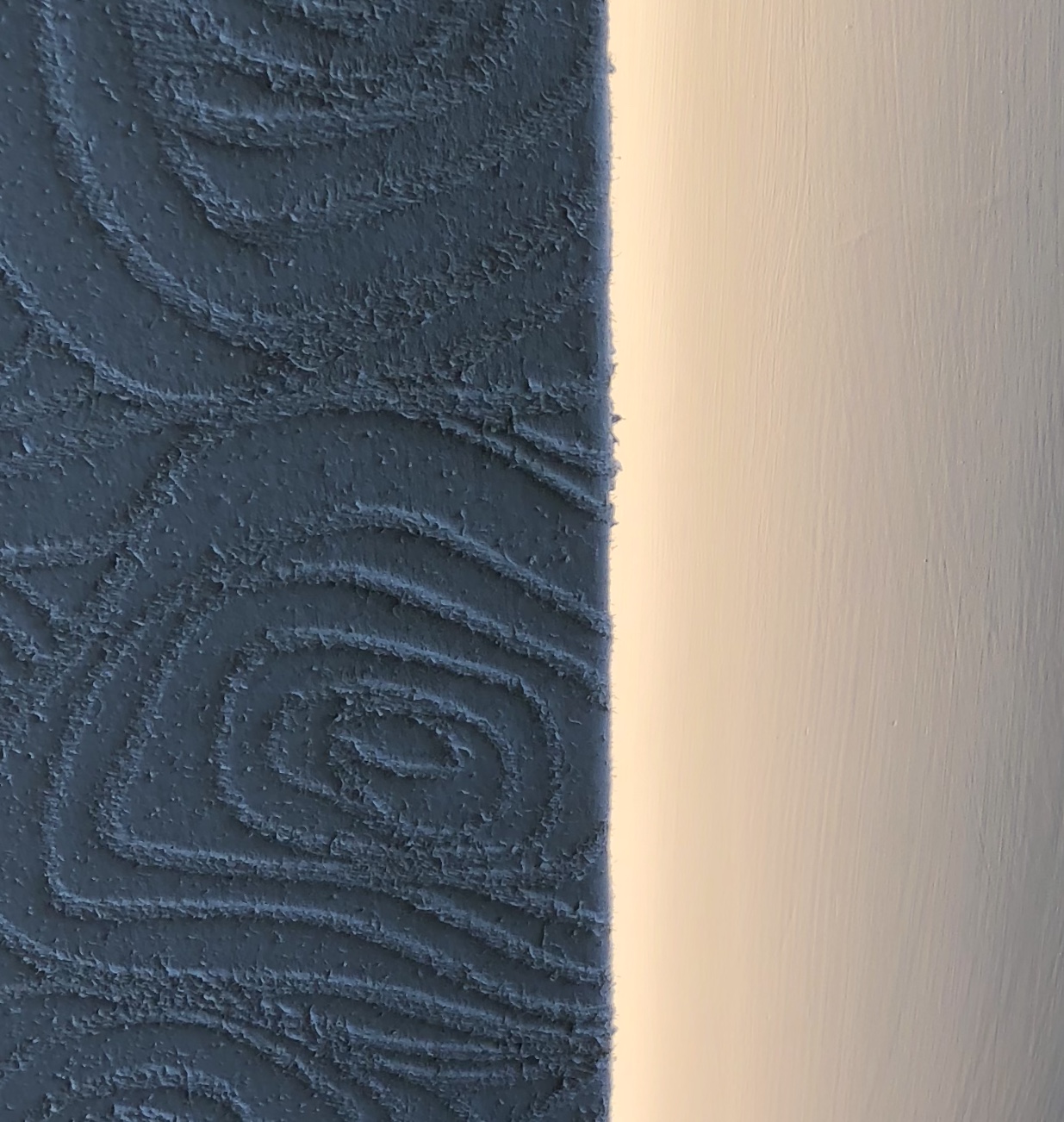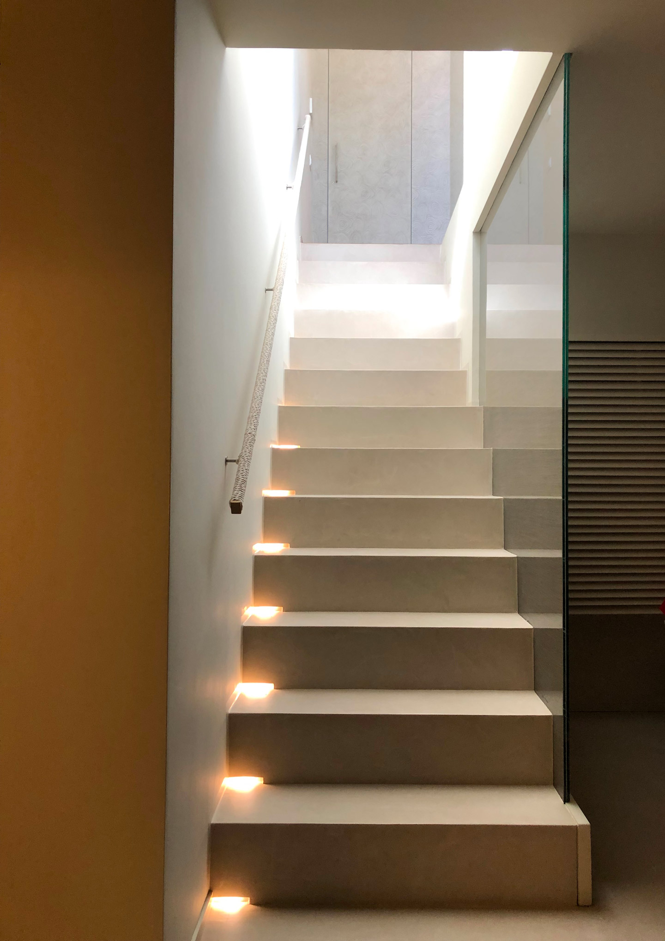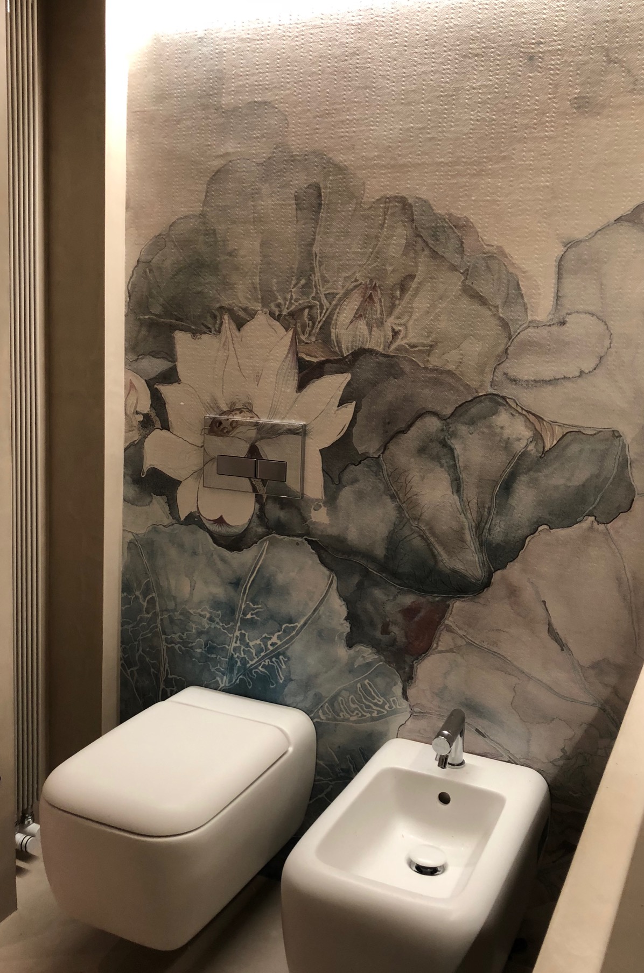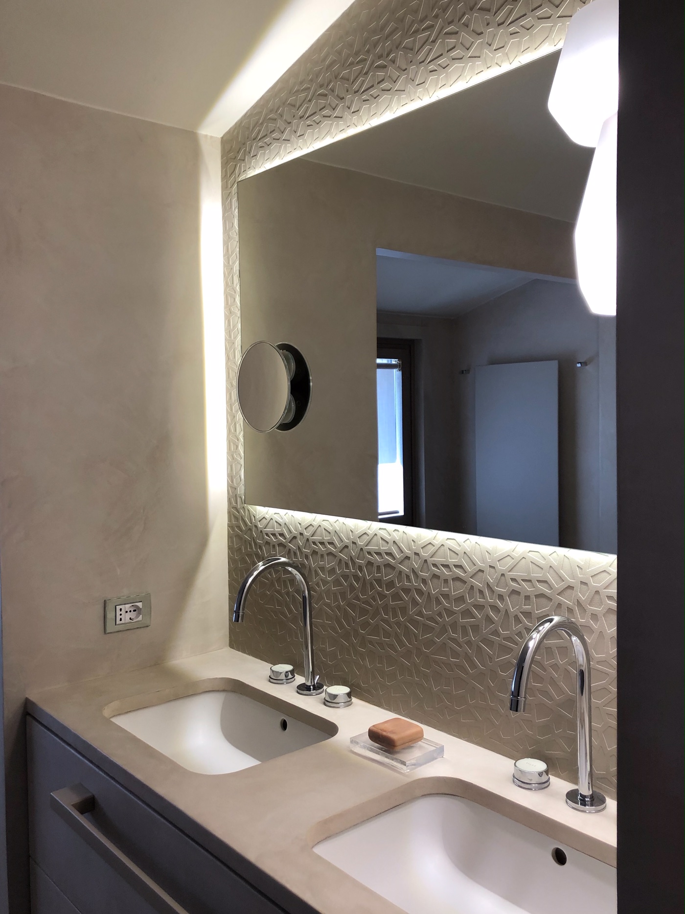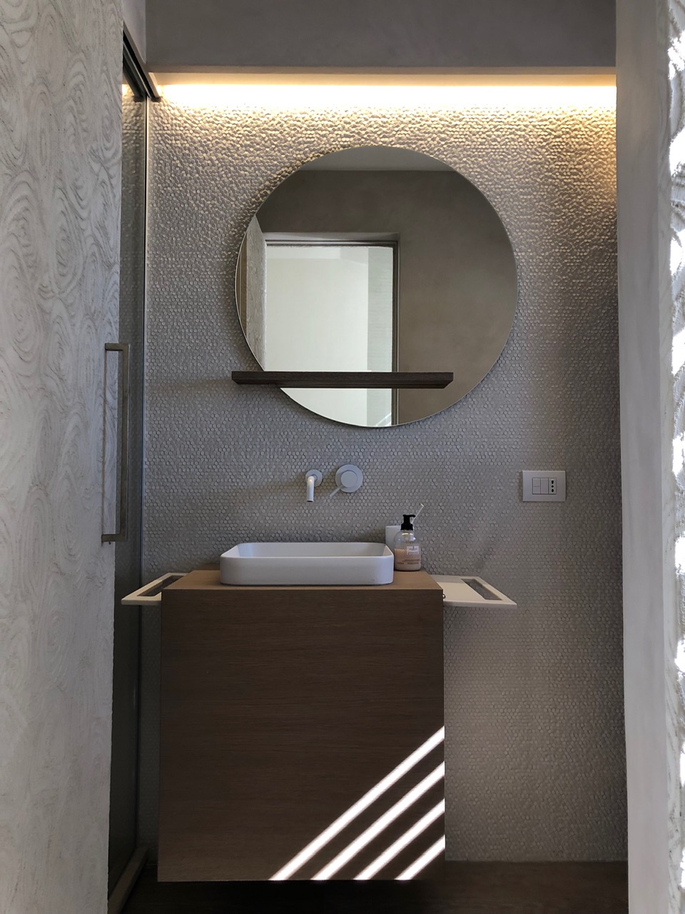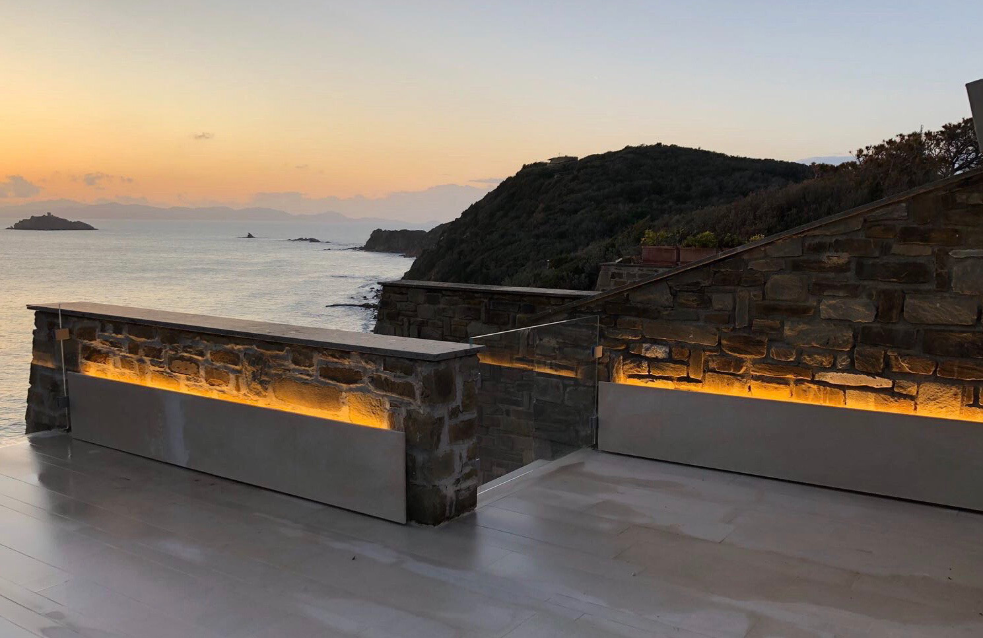
Residenza Punta Ala
in progress
Residence Punta Ala – 130 sq.m + Outside Areas
Collaborator Arch. Camilla Ammannati
Situated in an enchanting position, overlooking a splendid view of the Tuscan archipelago, this single-family house forms the wall of a residential complex built during the 1970’s on a cliff that has private access to the sea. The exclusive relationship with the surrounding environment was at the very origin of the restoration project which was mainly aimed at enhancing the relationship with the outside world. In addition to a complete redistribution of the interior spaces through, also, the creation of a new staircase, the windows were re-designed, pushing their dimensions to their limits and using extremely small wooden windows. Particular attention was paid to the liveability of the outdoor spaces by eliminating the differences in height that limited access to the panoramic terrace and creating a pergola that amplifies, through the de-materialisation of the window, the size of the living area. The design of the shading systems, which has closely correlated with the type of frame, has updated the architectural perception of the building without distorting the constructive characteristics of the whole, whose peculiarity consists in the use of natural materials such as local stone and wood. The interior has been designed and customised in every single detail through the creation of custom-made furnishings and finishes produced by highly-skilled craftsmen.

